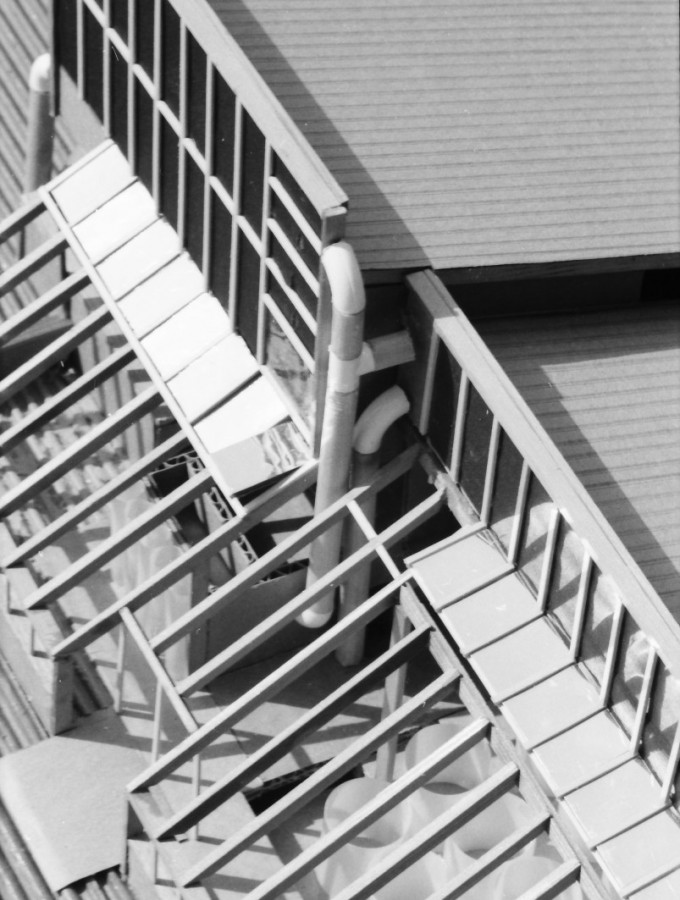The “systems model” of the next-to-last version of the Ark design, viewed from the southeast showing the greenhouse glazing and vent panels and the active solar collector “billboard” above. The white tubes represent the ducts delivering hot air from the collectors to the rock heat storage vault in the basement. The recess in the south wall marks the greenhouse doors; the dwelling and kitchen greenhouse are above to the west, the agri/aquaculture greenhouse to the east.
sm
Model: Solsearch Architects – David Bergmark, Ole Hammarlund, ca. July-August 1975


Leave a Reply