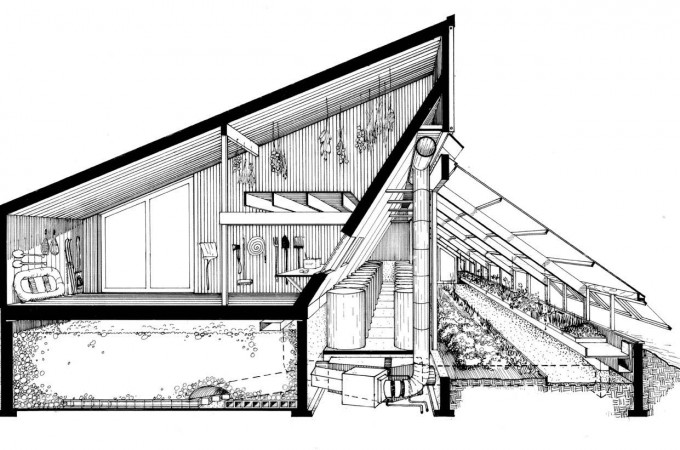This view looks east, showing the barn and loft above the rock heat storage vault on the north (left) and the agri/aquaculture greenhouse to the right. The solar-algae ponds run in two rows on the north side of the greenhouse, linked to create a “solar river.” Deep soil planting beds occupy the space between the ponds and the planting bench along the south wall. The ponds and deep soil beds absorb direct solar energy and store the heat until the ambient greenhouse temperature is lower than their own, at which point they passively return the heat to the greenhouse.
In the centre, a duct connected to a low velocity fan collects excess heat from the peak of the greenhouse and sends it to the heat storage vault, where the heat is transferred to the rocks; the cooled air is returned to the greenhouse at the south wall via a duct below the continuous planting bench. The vent windows at top and bottom of the sloped greenhouse glazing create a stack effect to ventilate excess heat beyond what is harvested to the rock vault; these would normally be closed if heat were still being taken up by the rocks. When the greenhouse requires heat, the fan draws air through the rocks in the same direction, now taking heat from the rocks; the heated air is delivered through the duct at the planting bench, while cool return air is draw directly through a vent at the greenhouse floor and into the rock vault. The majority of the heating needs of the greenhouse were met by the passive effects of ponds and planting beds; the rock storage provided supplemental heat.
Drawing: Solsearch Architects – October 1976
sm


Leave a Reply